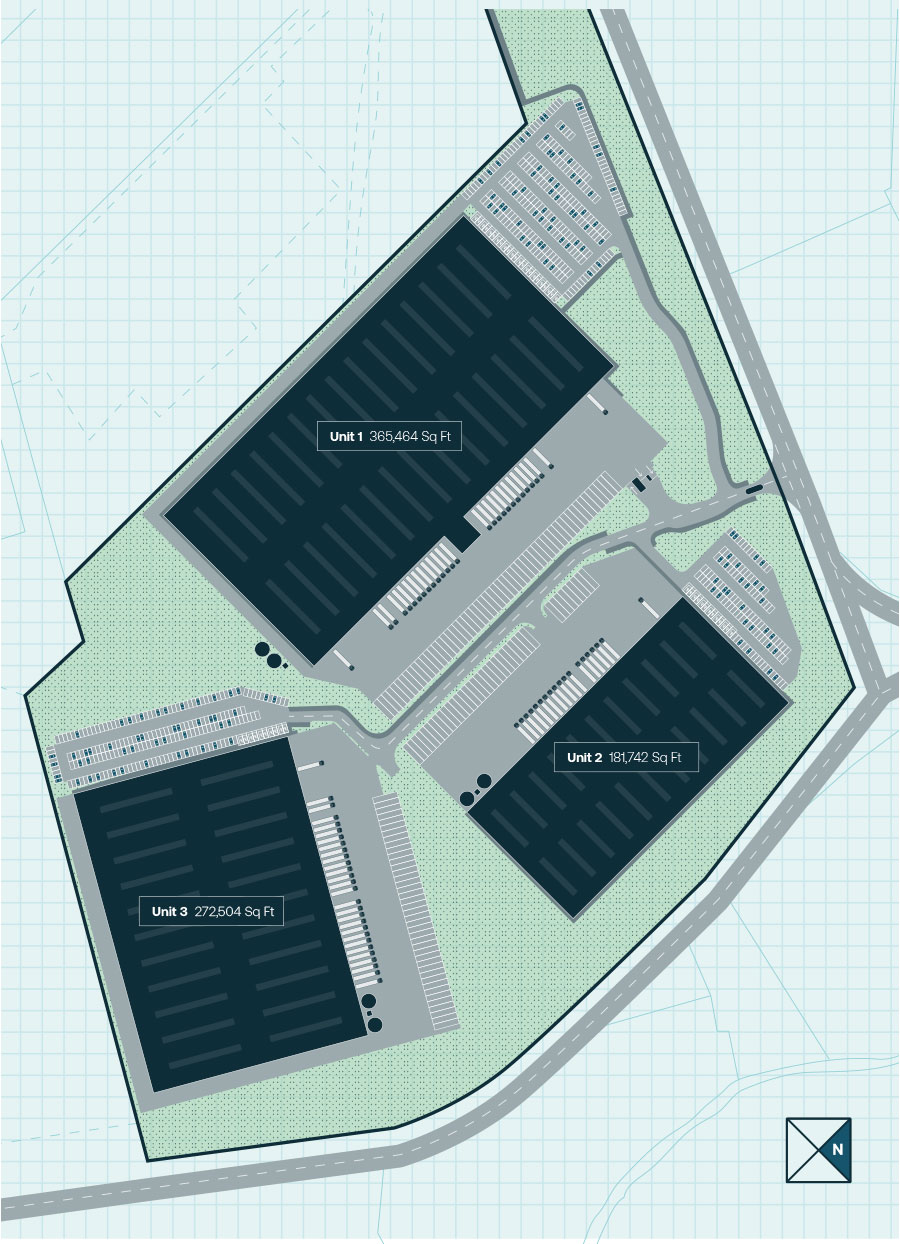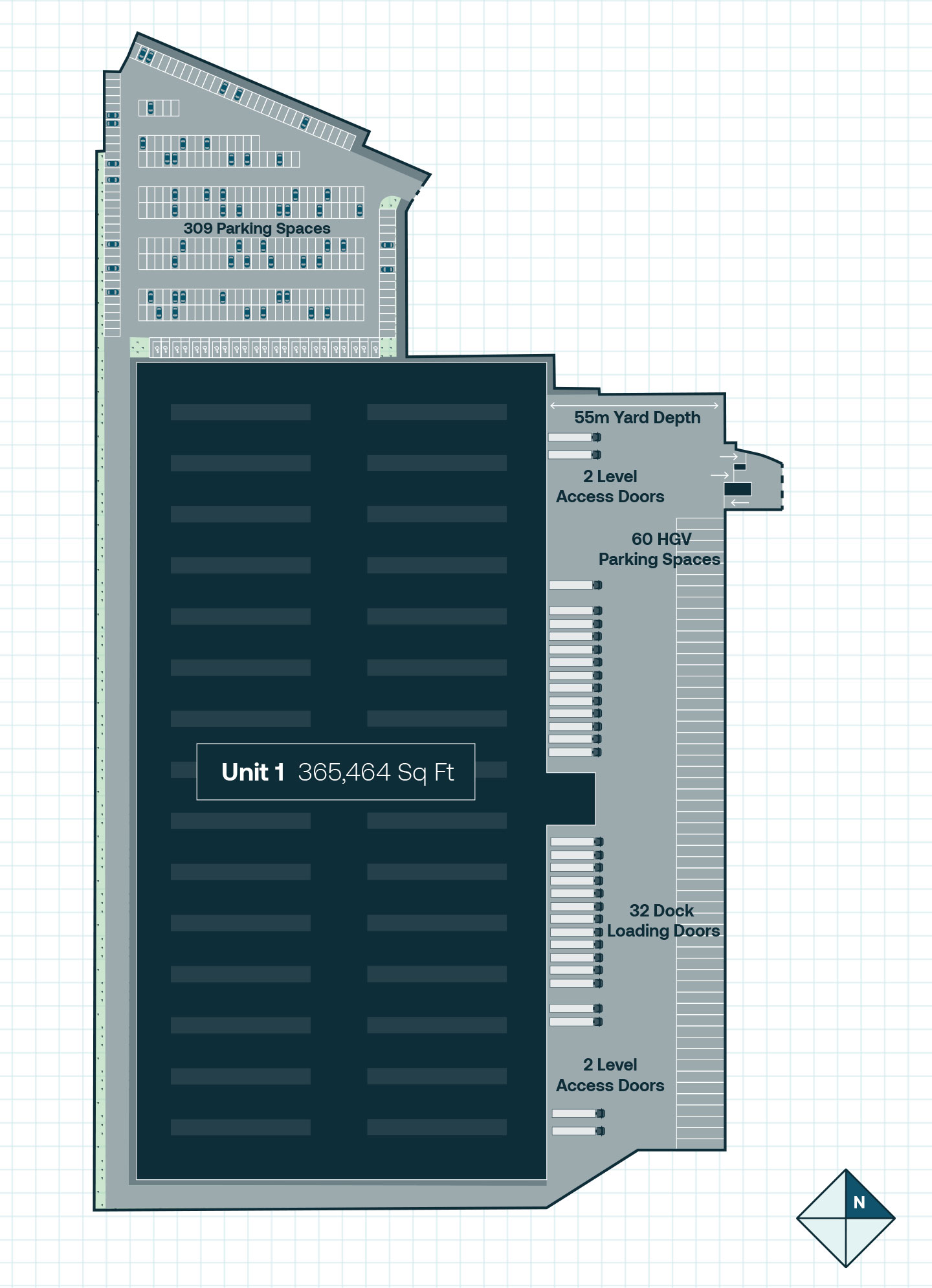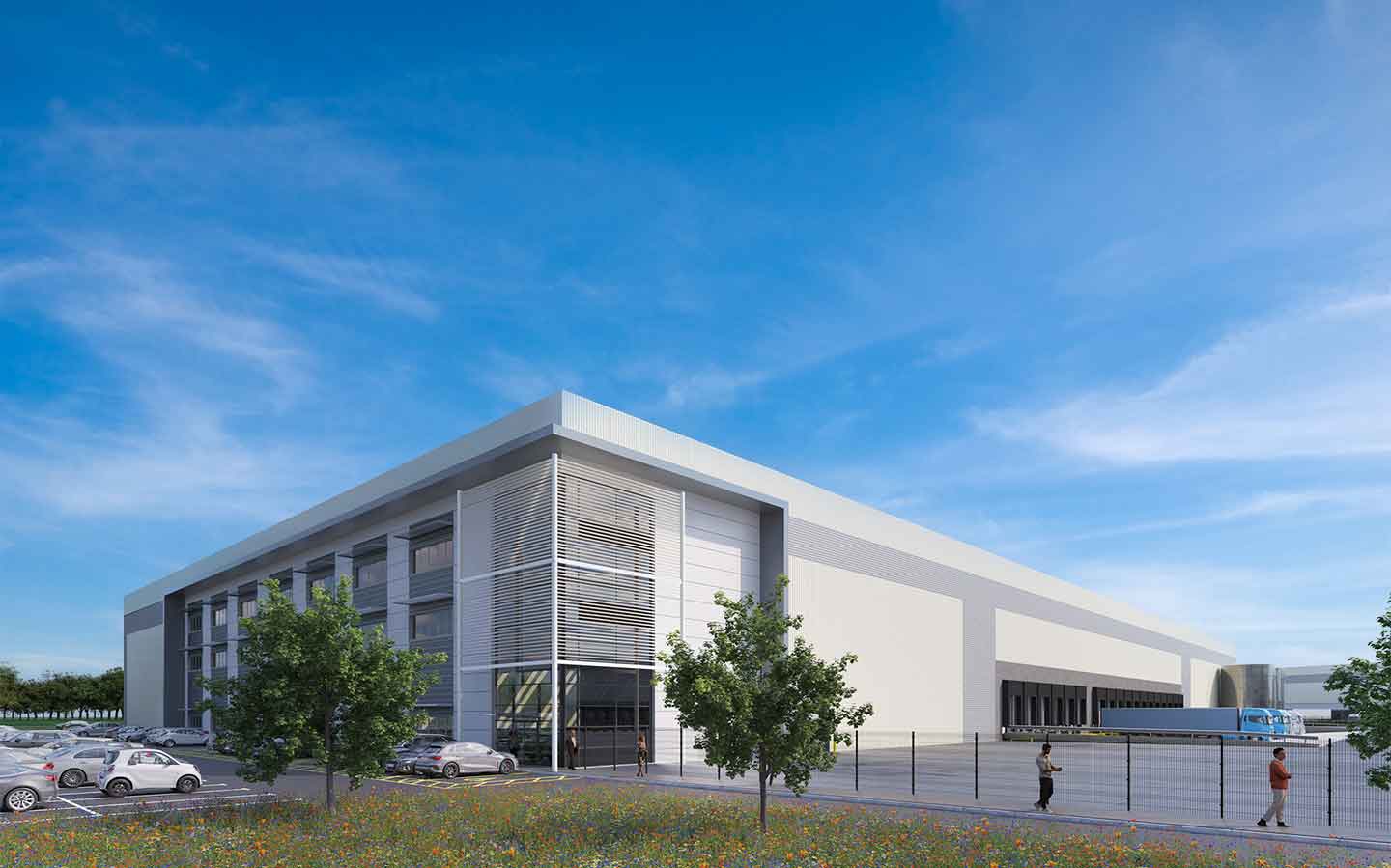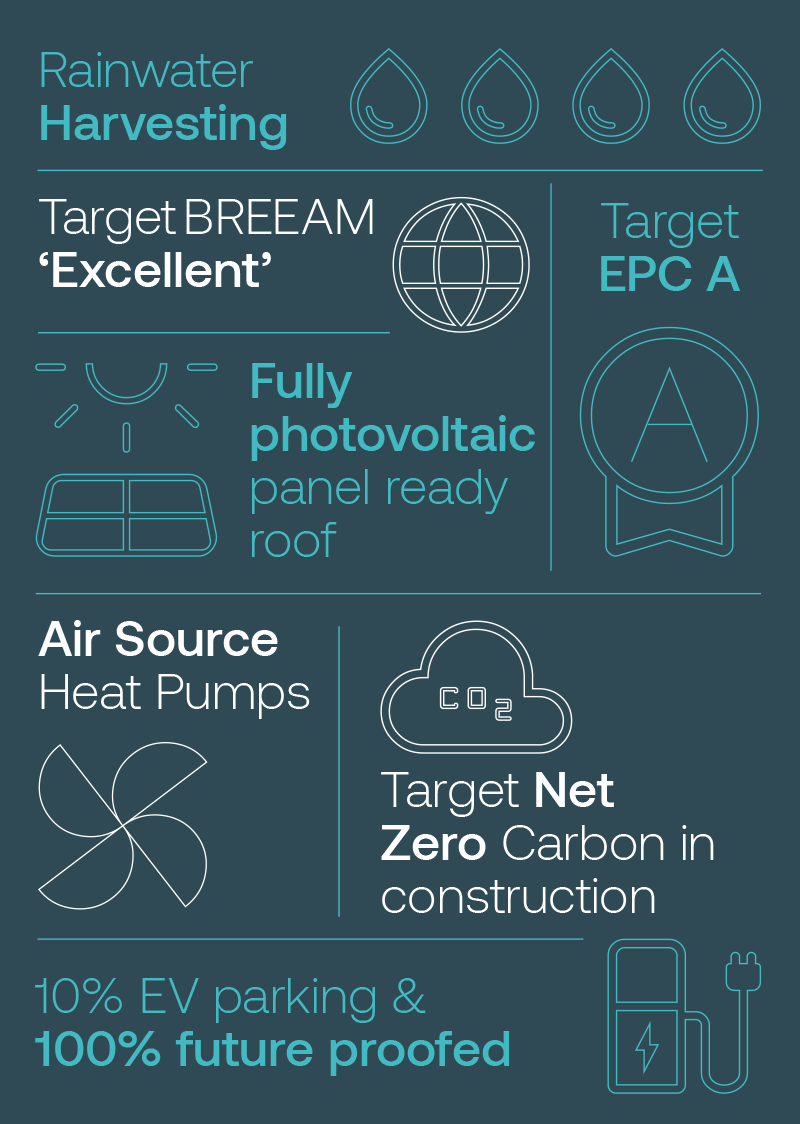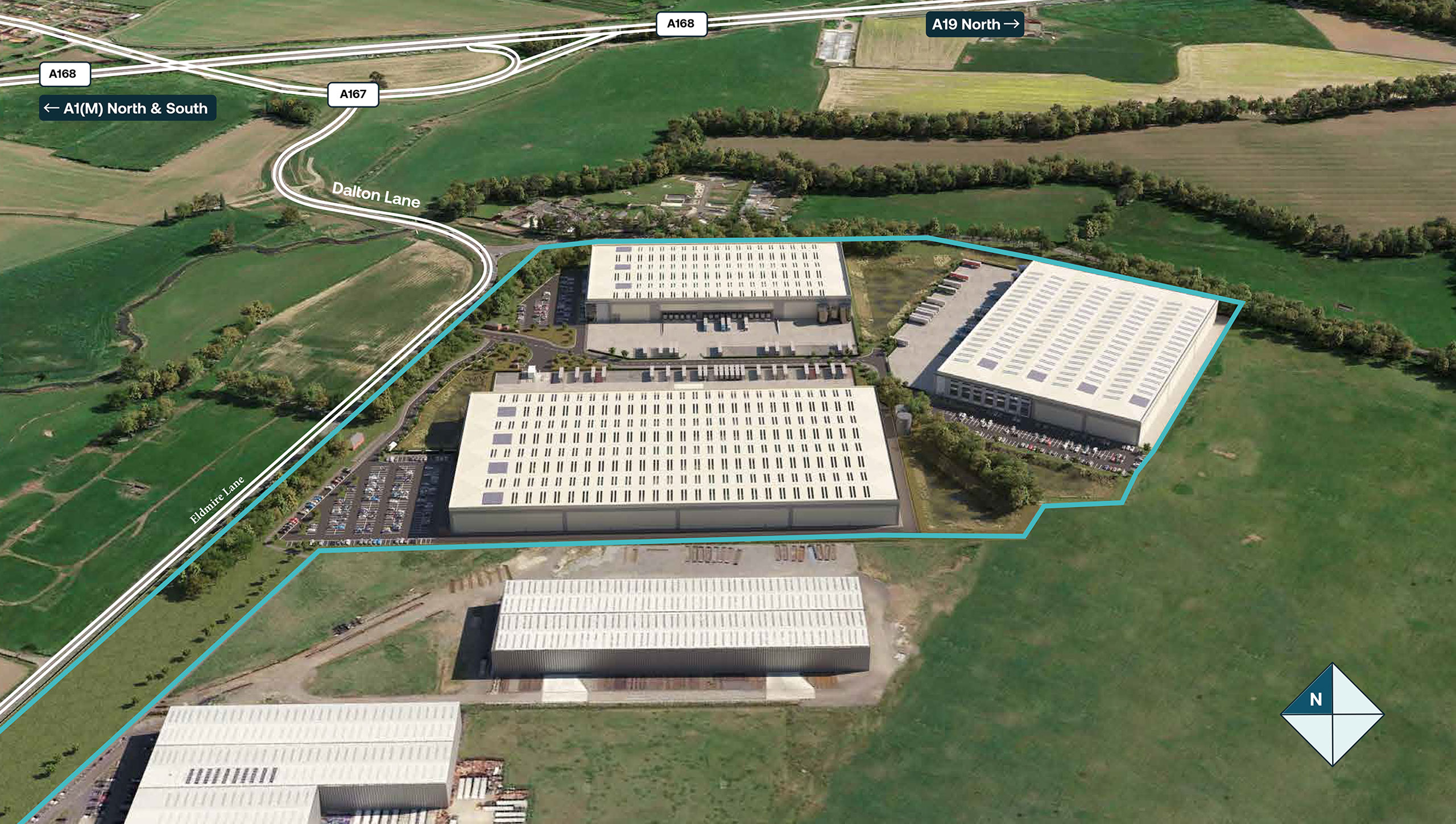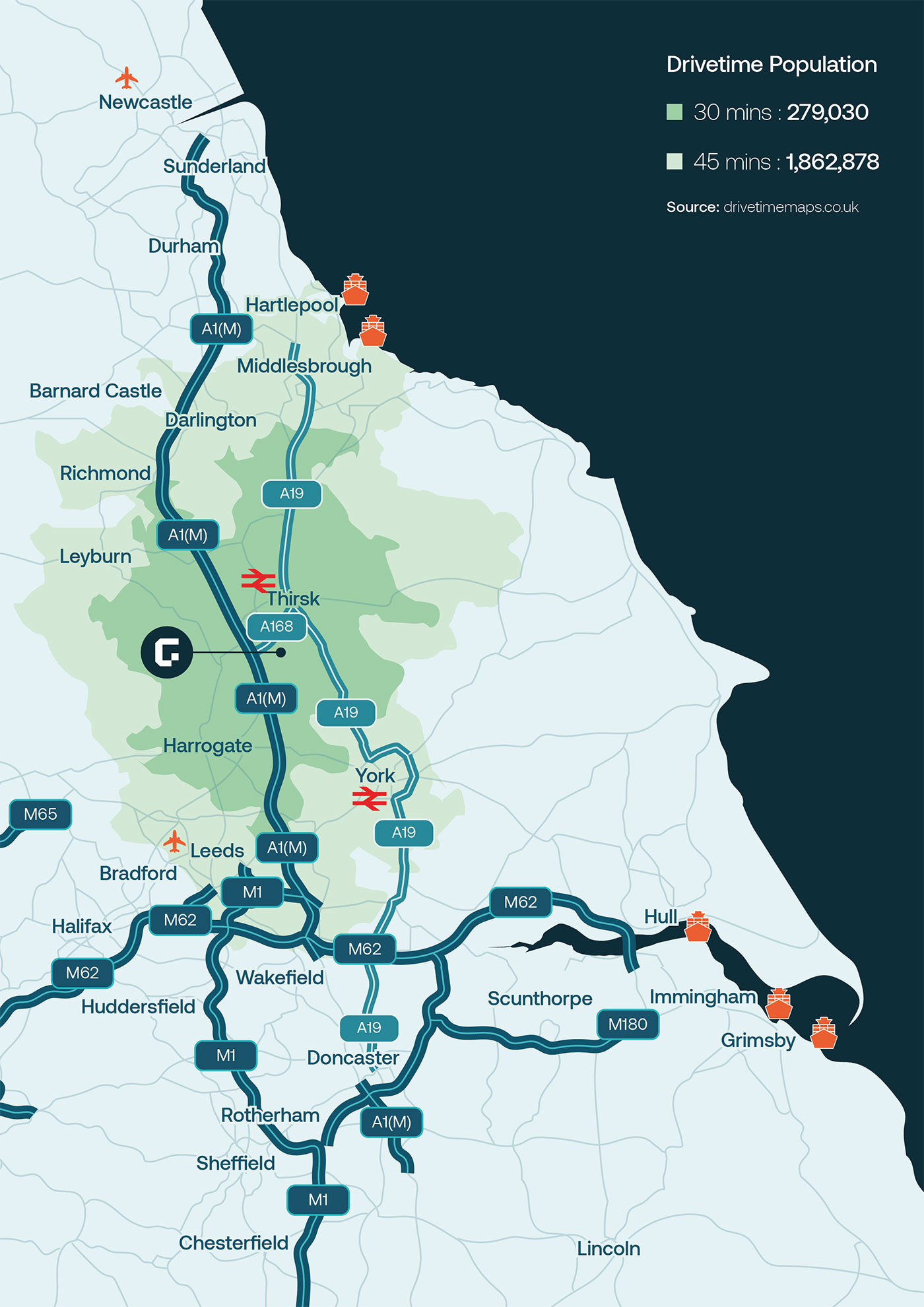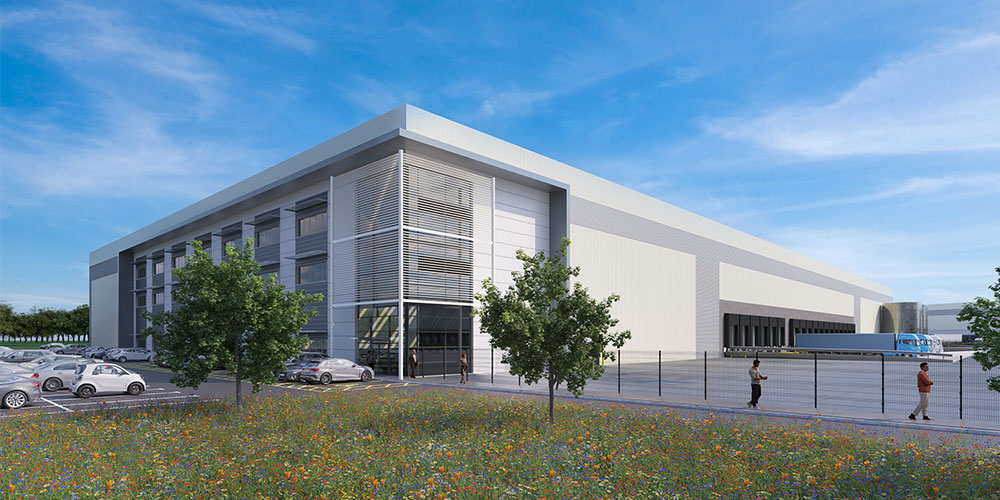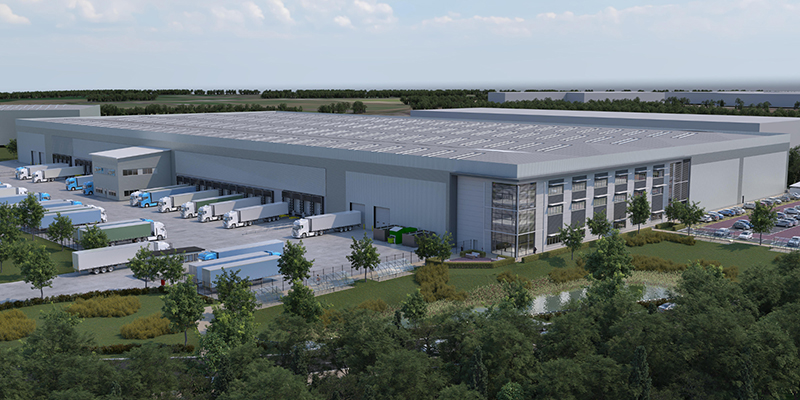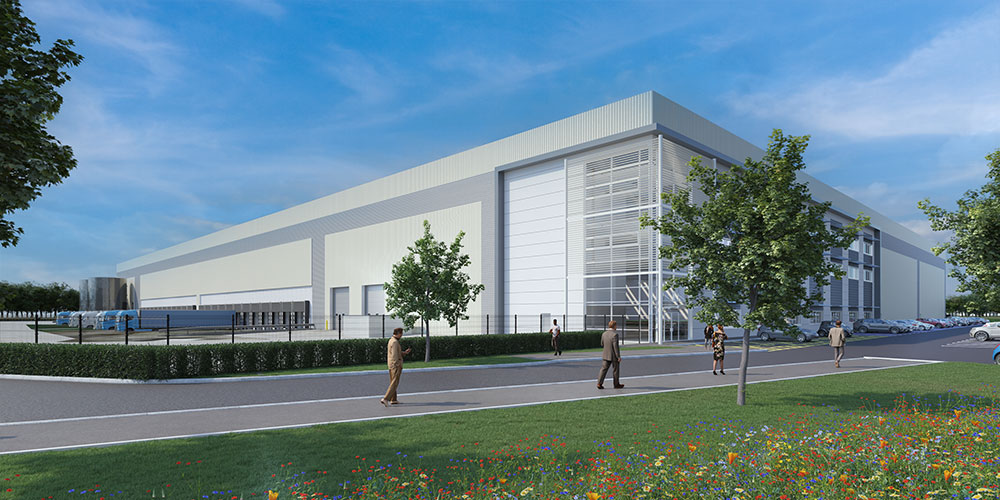28.09.23
Reserved Matters Planning Secured for First Unit at Greenbox Thirsk
Greenbox Thirsk has secured Reserved Matters planning approval for the first unit to be built on the park.
Unit 1 at Greenbox Thirsk will comprise 365,000 sq ft of manufacturing and logistics space with market-leading sustainability credentials, marking the first phase of development which will provide up to 825,000 sq ft across three units in Thirsk, North Yorkshire. Enhanced specifications will include 15m haunch heights, 55m yard depths, 50Kn / m2 floor loading, a mix of ground level and dock loading doors and high-quality office space.















